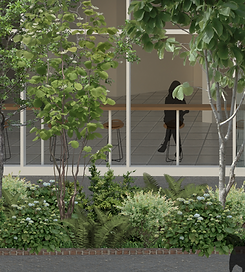ASSIMILATION
ASSIMILATION
ABERRATION
A SUSTAINABLE MULTI-USE COMMUNITY PROJECT
OVERVIEW
A unique integration of programming in a structure that aims to unify and elevate the community. A solar panel assembly plant, and advanced construction lab, a business incubator and a cafe come together to create a structure that not only welcomes the community into it, but also uses green infrastructure tactics to keep its carbon footprint at a minimum.
Located in the West Woodlawn neighborhood in Chicago, this is an idea of a start towards bridging the cosmic and ecological disparities that are present here.
In collaboration with Eunice Ferreira and Yael Munoz Leija
VISUALISATION









SITE RESEARCH



The Green Line Transit stop provides foot traffic for growth and rejuvenation of Cottage Grove to the South. Directing and managing the redevelopment of open land
(site block - 40% open land) as an asset in order to support the existing infrastructures as well as new developments in the neighborhood.
There is potential to build greater density and demand through commercial estate that is spilling from 63rd and Cottage Grove to 65th. This will support local businesses and local communities.
INFORMATIONAL STREETSCAPE


GREEN INFRASTRUCTURE TACTICS

DETAIL DRAWINGS - SITE A
-01.jpeg)
![Site A Final Section [Recovered]-01.jpg](https://static.wixstatic.com/media/c88eea_4eb075ce9d044b72865f6f171bf9edf0~mv2.jpg/v1/crop/x_0,y_0,w_5435,h_1925/fill/w_980,h_347,al_c,q_80,usm_0.66_1.00_0.01,enc_avif,quality_auto/Site%20A%20Final%20Section%20%5BRecovered%5D-01.jpg)
![axonn site a [Converted]-01.png](https://static.wixstatic.com/media/c88eea_ea44146cbf1646af81dfbd7619edc313~mv2.png/v1/fill/w_980,h_634,al_c,q_90,usm_0.66_1.00_0.01,enc_avif,quality_auto/axonn%20site%20a%20%5BConverted%5D-01.png)
DETAIL DRAWINGS - SITE B
-01.jpg)


VISUALISING STREETSCAPES








The massing of the structure itself creates new opportunities for open spaces that elevate community engagement while densifying the blocks and respecting the existing structures.


Along S Cottage Grove the building massing respond to the existing building heights, as is illustrated above.
